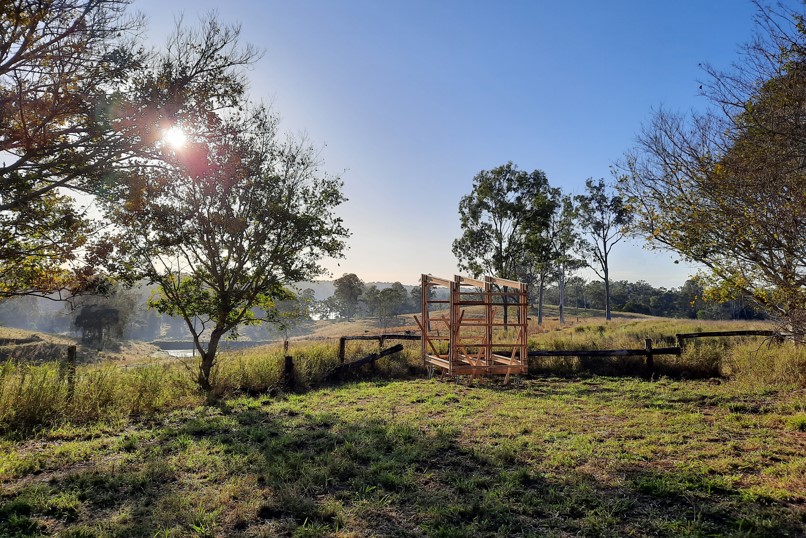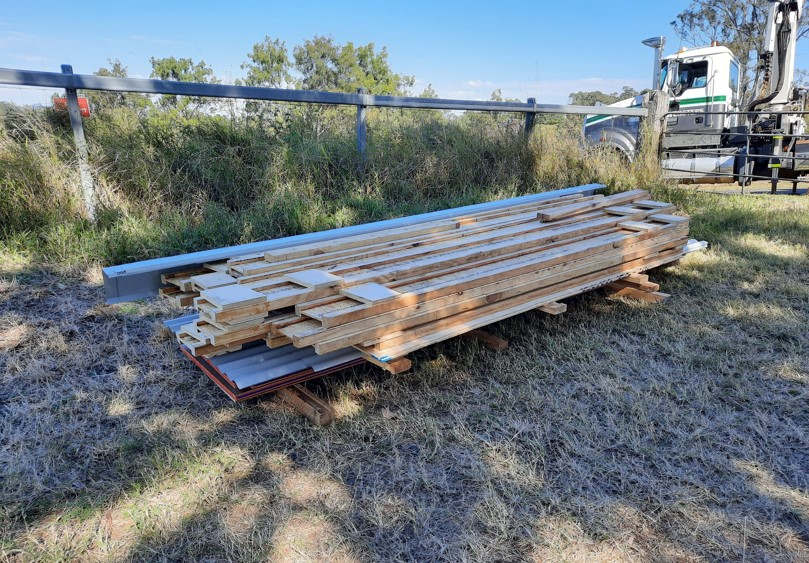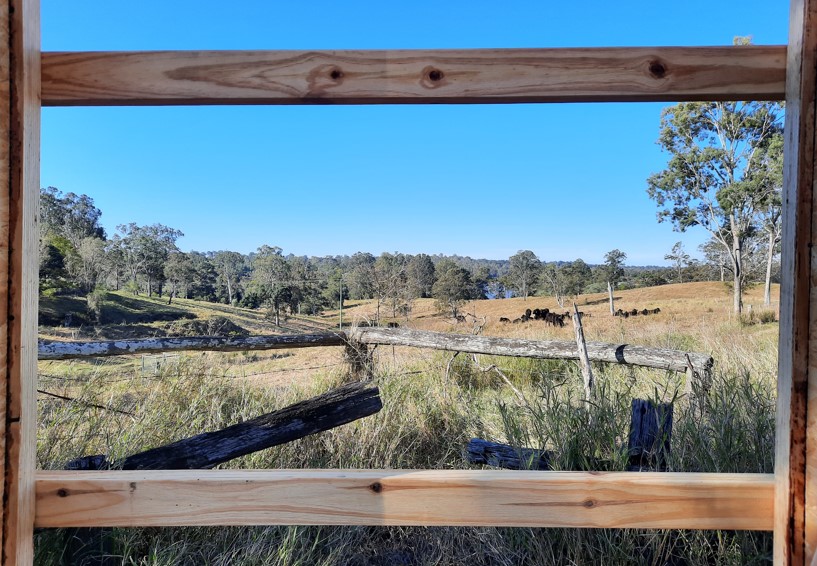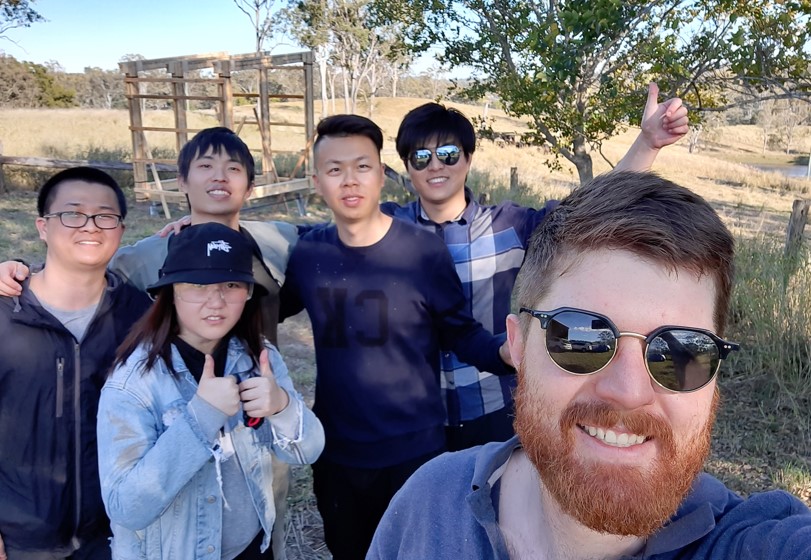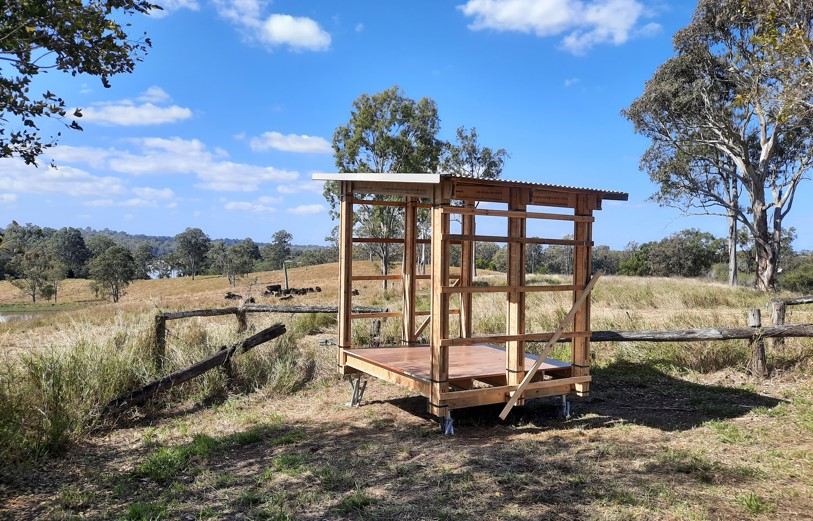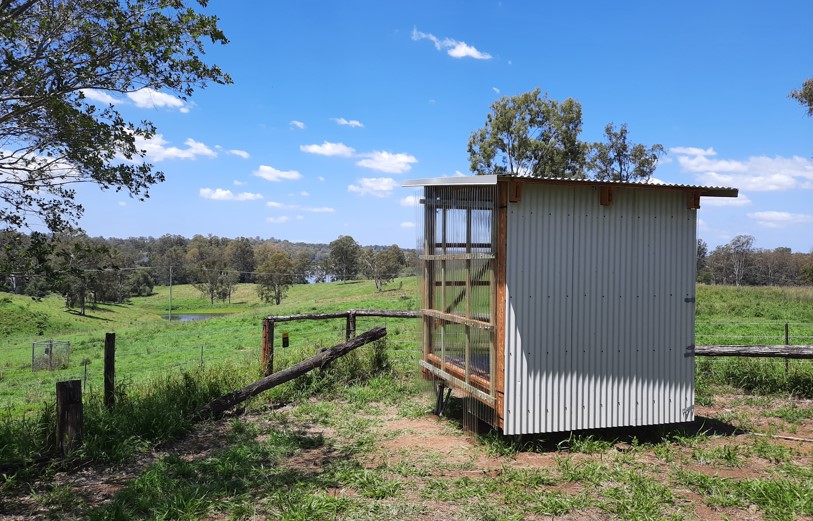Bush Hut 2020
A full-scale temporary structure was built using th ‘strap clamp’ connections for rapid semi-rigid attachment of timber elements. The housing prototype, termed the ‘Bush Hut’ had an external width and height of 2.9m and 3.1m, respectively and used a sway frame construction. Floor joists connected to wall elements using the double-mortise split member arrangement and wall elements connected to roof beams using the double-tenon split member arrangement. Roof sheeting was pre-fixed to battens while on-ground and a lifting mechanism was used to lift up the ceiling to slide onto the primary structure, avoiding having to work at heights.
The structure was built at UQ’s Pinjarra Hills campus. Frame parts were fabricated in approximately 1 day by 2 people, using typical timber power tools. The entire structure (including foundations) was assembled in approximately 1 day by 6 people, with wall sheeting installed later in 4 hours by 3 people.
Please see the Temporary Structures research page for more information.
